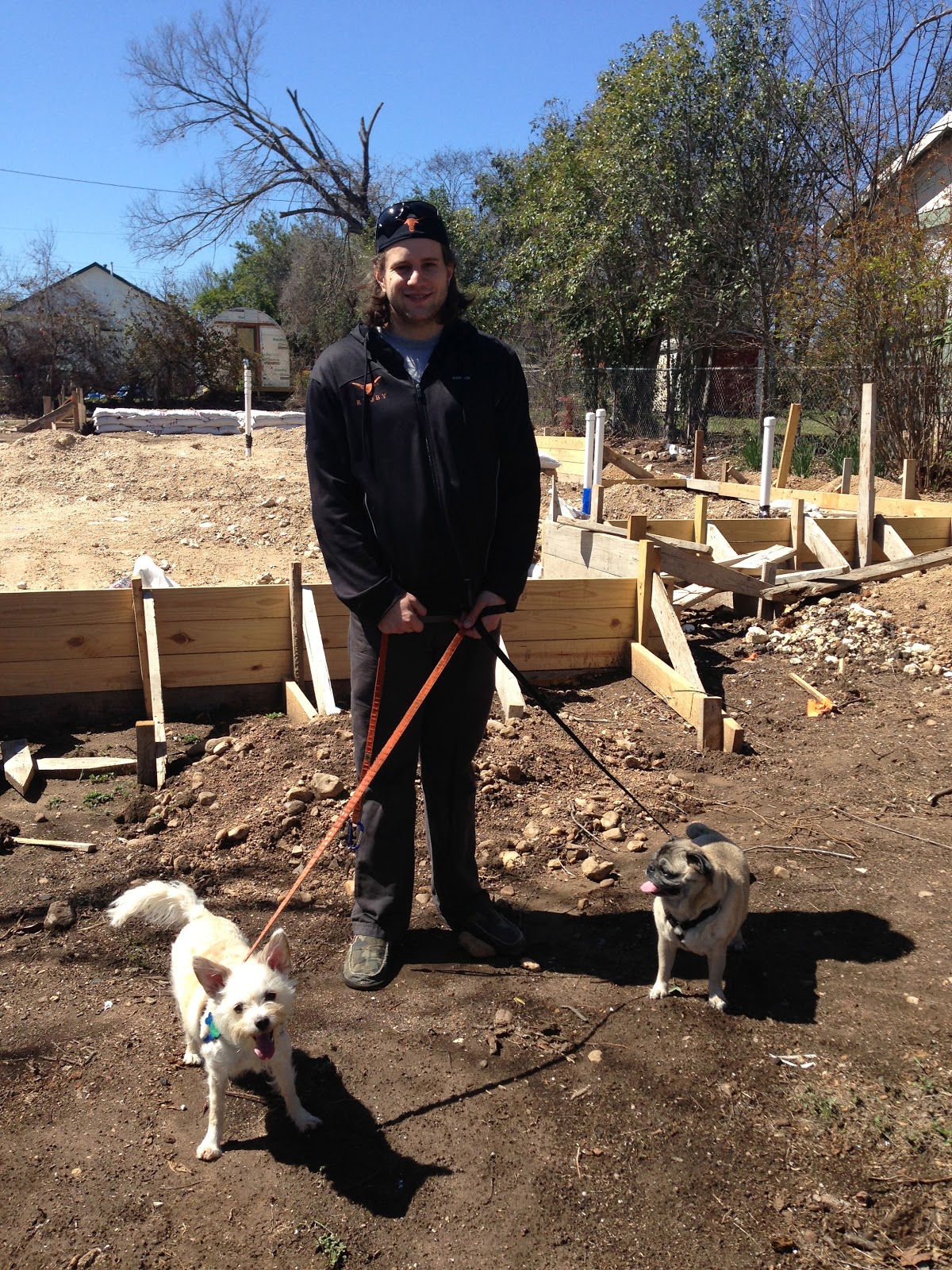Tuesday, October 29, 2013
Monday, October 14, 2013
Sunday, October 13, 2013
Friday, October 4, 2013
Sunday, September 29, 2013
Sunday, September 22, 2013
Friday, September 6, 2013
Sunday, August 25, 2013
Thursday, August 8, 2013
Saturday, July 27, 2013
Friday, July 12, 2013
Tuesday, July 9, 2013
Doors and closets
Stopped by the house today to meet the closet guy and figure out shelf spacing. The crew was also working on the doors.
Sunday, June 30, 2013
Saturday, June 15, 2013
Friday, May 31, 2013
Saturday, May 11, 2013
Siding, Cedar Posts, and Trim Color Selection
Went out to the house on Saturday afternoon to choose a trim color to go with our "Igloo Blue" house. We chose the second color from the left (Charcoal Blue). Most of the siding (HardiePanel with vertical board-and-batten look) appeared to be done. We didn't get a pic of the front of the house though. Read more for additional pics. Also, don't forget to click on the photos to enlarge and enter slideshow view.
Wednesday, May 8, 2013
Sunday, May 5, 2013
Plywood Sheathing & Exterior Colors
Plywood sheathing is up, so now we have an idea of what the house will look like with the walls up. Our builder asked us to pick a house color, because siding will be up very soon and they'll be painting shortly after. Mark wants our house to be as "green" as possible, so we are going with a light colored house to reflect light and reduce heat gain. Read more to continue...
Friday, April 26, 2013
More framing...
Tuesday, April 23, 2013
Stairs, island, and windows
This is our second time to the house this week...The stairs have been built and we can now see where the kitchen island is going to be. Also, the interior doorways and window headers are in place. The house is starting to look smaller! Standing in the future living/dining room, it was kind of hard to imagine how we're going to fit a couch and table/chairs... And our downstairs half-bath is soo tiny. But it's still exciting to see things happening! I'm sure we'll figure it out when it's time.
Sunday, April 21, 2013
Puppy Site Inspection #2
Mark and the pups standing on our front porch! Another site inspection after a trip to the farmer's market. Read more for additional pics.
Friday, April 19, 2013
Wednesday, April 17, 2013
Friday, April 12, 2013
And We're Back!
Finally worked out the FFE issues with the City on April 5th. The plans
did not have to be resubmitted, but they are requesting an extra tent
survey that shows we are not violating the McMansion rules. There were a
couple guys working on the site today. I chatted with John, one of the
builder's field supervisors. The cables are in place and he thinks
they should be pouring by the middle of next week. Read more for
additional photos.
Thursday, March 21, 2013
ZzzZzz......
Nothing has changed since our first post on 3.6.13. For some reason the forms don't match the finished floor elevation on the
plans. Apparently the City inspector is not accepting any of the
builder's explanations/solutions for the discrepancy. Foundation guy
and architect are meeting today to come up with another solution to take to the City. At this rate, the foundation won't be poured until
mid-April or later!
.JPG) |
| 3.20.13 - Looking east at house footprint. |
Saturday, March 16, 2013
Still waiting...
Got an update from the builder on March 12th. The City has an issue with the finished floor elevation. Not sure exactly what the problem is, but the surveyor and architect are working through it. Once they're cleared, copper, groundwire, and cables can be placed and they "should pour next week." Seems unlikely cause Mark passed by the site on the 15th and there was still no progress...
Sunday, March 10, 2013
Puppy site inspection
Wednesday, March 6, 2013
Subscribe to:
Comments (Atom)











































